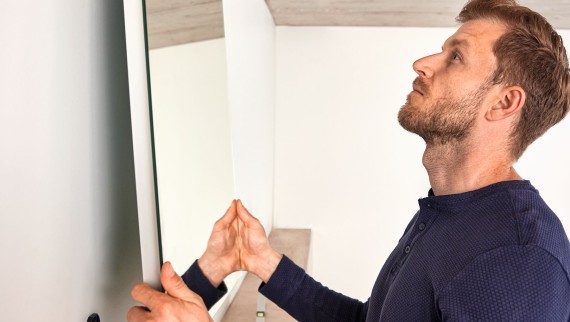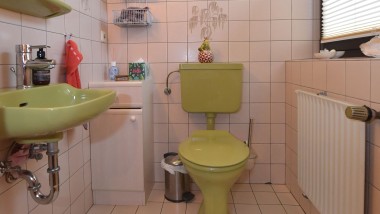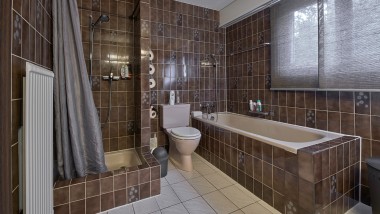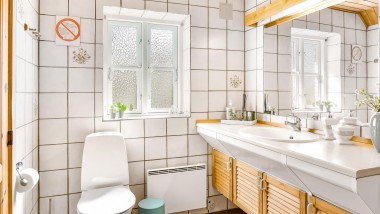Bathroom renovations: how to go about it!

Every day, we spend an average of up to one hour in the bathroom. Sanitary products are often subjected to decades of wear and tear, and bathroom furniture is exposed to high levels of moisture. That's why it's worth investing in good equipment to create a space that you can enjoy and feel comfortable in.
Here, we will guide you through the renovation process step by step, offering useful expert tips along the way.
How much does it cost to renovate a bathroom?
The costs depend on the scope of the bathroom renovation, the number of square metres and the products chosen. Prices can also vary regionally and depending on the provider.
A little tip: where to save costs
When renovating your bathroom, you can save money on the scope and with the choice of appliances. Replacing single pieces of bathroom furniture and ceramic appliances can make a bathroom look completely new without any major structural measures. Product selection is also a decisive cost factor: Many manufacturers also offer high-quality products in the lower price segment.
From old to new: this is what modern bathrooms look like
Are you having trouble imagining your bathroom in a new light? Be inspired by these before-and-after bathroom renovation comparisons from different countries.
The challenges ranged from very little space to a lack of daylight and roof pitch. All the projects have one thing in common: the renovations have allowed the families to enjoy their beautiful new oases of well-being in timeless designs.
How do you go about a bathroom renovation?
The decision to renovate the bathroom has been made. But where do you start? We will guide you through the stages of a renovation project and offer helpful tips along the way.
1. Bathroom planning: a good plan saves money
2. Demolition work: remove old furniture, tiles and the like.
3. Laying new pipes
4. Levelling and constructing the floor
5. Plastering and re-tiling the walls
6. Installing new bathroom furniture, washbasins, taps, etc.
Ideas for your bathroom renovation
Ideas for the renovation of the guest toilet
Guest toilets and guest bathrooms tend to be short on space, which makes it all the more important to carefully consider design ideas and plans for a bathroom that is both functional and beautiful.
A modern walk-in shower
Floor-even, walk-in or open shower - all these terms describe showers that have become an indispensable part of the modern bathroom. Walk-in showers fit into almost any bathroom. Here, we explain what to keep in mind when planning a shower renovation.
How small can a washbasin be?
In a narrow bathroom or a small guest WC, a handrinse basin should not take up too much space yet still be practical and attractive. So how do you go about making the most of the space and finding the right product?
How can Geberit help with bathroom renovations?
Regardless of whether you are looking for ideas to get started, are already further along in planning or already have specific products in mind, our tools will help you find the right solution.
- The inspiration tool from Geberit shows inspiring designs and innovative functions for a modern bathroom. If you wish, we can recommend products that meet your needs.
- Professional bathroom planning: our bathroom professionals will be happy to offer you a tailored consultation and visualise your dream bathroom with a virtual 3D floor plan. Our service is free of charge.



